Are you in need of information on how to ground a subpanel in a detached building? You are in luck! This comprehensive guide will answer all your questions, provide helpful tips and tricks, and keep you informed throughout the process. Whether you’re curious about basic safety measures or looking for more detailed information on electrical wiring, this guide is your go-to source for all things related to subpanel grounding. Jump right in and get ready to become an expert on grounding a subpanel in your detached building!
How to Ground a Subpanel in a Detached Building
Grounding a subpanel in a detached building is important for several reasons. First, it helps reduce the risk of electric shock. By grounding the subpanel and any other elements within the building, stray electricity can be safely discharged into the earth rather than through individuals who may come in contact with it. Additionally, grounding ensures that any system failures or surges are dissipated before reaching sensitive electronic equipment or appliances.
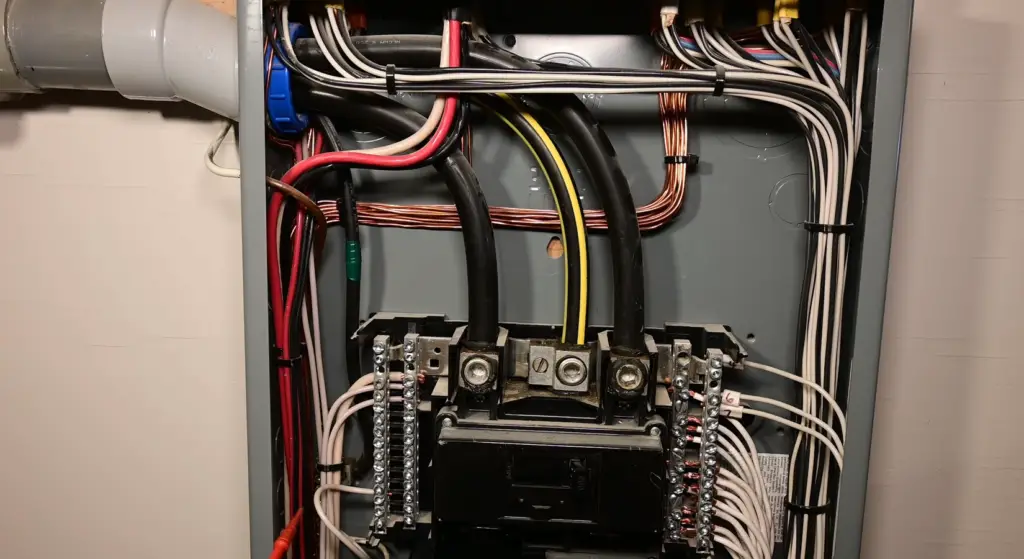
Grounding also protects against fire hazards and lightning strikes. While surge protection devices can help protect electronics from voltage spikes, they do not provide protection from fire hazards. Grounded panels will provide an easy path for excess electrical energy to travel away from the structure and into the ground, reducing this risk considerably. Lastly, proper grounding is required for many insurance companies to provide coverage in the case of an electrical fire. This means that if the building is not properly grounded, the insurance company may deny any claims due to improper installation and maintenance.
Some users however are confused about how to ground a subpanel in a detached building. The answer is that it is actually quite straightforward and requires the use of specialized grounding clamps, rods, and other necessary materials. In this section, we will provide a step-by-step guide for grounding a subpanel in a detached building.
Follow the safety procedures throughout
Now, you will be working with electricity and it’s important to take the necessary safety precautions. Wear protective gloves, eye protection, and a face mask before starting your project. Disconnect all power sources from the circuit breaker before beginning any installation. Be sure to read all product packaging for compatibility with your sub panel system as well as any other components which must be installed.
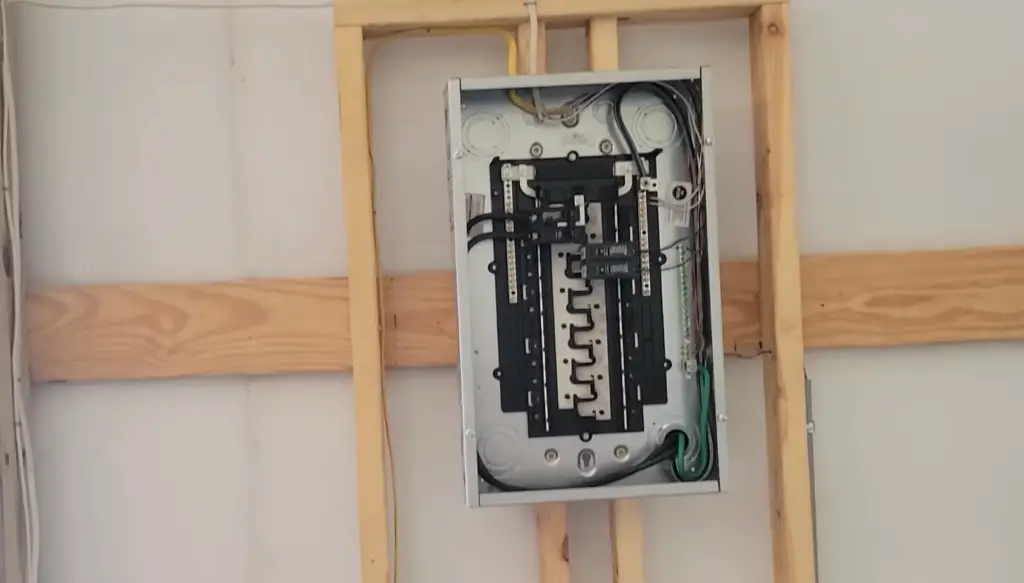
Make preparations
Once that is done, visit your local hardware store or home improvement center in order to procure the supplies you will need to complete this task. First things first: you’ll need to gather all the necessary materials for grounding a subpanel in a detached building. The materials you will need will depend on the number of electrical appliances, devices, and circuits within the building. However, some general materials include grounding clamps, rods, junction boxes, and electrical cables.
Before building a sub panel, you will need to install a 6-foot ground rod in the ground. This rod should be made of galvanized steel and driven at least 8 inches into the soil. You can then connect a grounding cable to this rod and run it up to your subpanel.
If you have any electrical appliances, devices or circuits within the building, you will need to install additional grounding clamps with junction boxes to ensure that these elements are properly grounded. You should also ensure that all electrical cables for any lighting fixtures or other elements are connected directly to the junction box and not tied off onto bare metal surfaces.
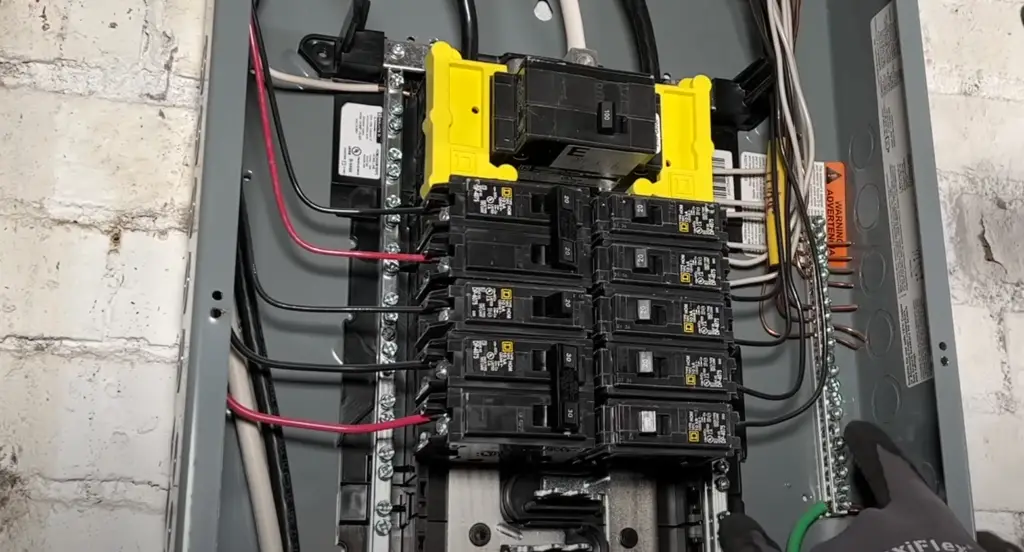
Start building a sub panel
Once you have all the necessary materials gathered and your ground rod is installed, you can start building a sub panel. First you will need to use a proper conduit for your sub panel amp rating. This is an important step, as the wrong type of conduit can lead to increased risk of electrical fire.
Next, run the conduit from your detached building to the main box. Make sure to securely fasten it so that it won’t move or come undone. Once this conduit is in place, you can run it down into the ground near the detached building, assuming no concrete is in the way.
If the concrete is already in place, the conduit will need to be run up the wall of your detached building by using a PVC LB access fitting and make your way to the future location of the panel box. Repeat the same process for the main panel.
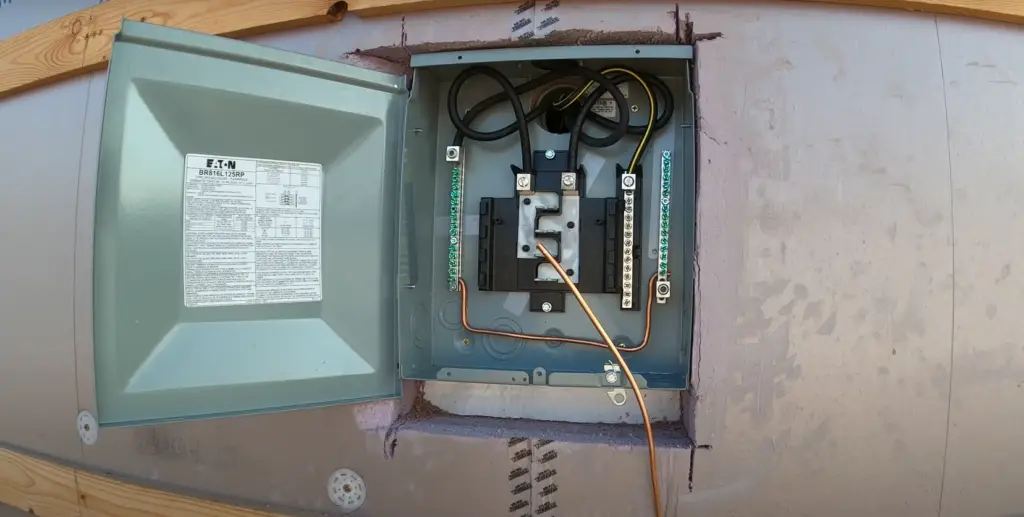
We suggest you use a 90-degree sweep connector to transition the conduit so that it runs parallel to the ground. This ensures that you don’t have any bends in your conduit, as this can also increase risk of an electrical fire. Make sure you fasten the connector securely and use sealant or other insulating material around it for added protection.
Next, create a backer with a help of plywood that’s a little bigger than the subpanel and secure it to the wall. After that, you can mount the panel into the backer.
Now screw the subpanel box into the center of the backer, making sure to leave a gap between the wall and the box for wires. Attach the conduit to the subpanel box using screws and connectors. Connect the conduit to the sub panel and then make sure the panel is secure with screws.
It’s important to use the proper wires for the power lines in order to ensure the safety of your system. Run the wire from the main panel to the subpanel, making sure to leave enough slack in the conduit so that you can properly connect it.
Finally, run the black, red, white and green wires of the subpanel to the main panel through the conduit.
Secure all connections with screws and caps, and then you’re done.
Finishing touches
Now you’re almost finished! The last thing you will need to do before powering up your subpanel is check for any potential shorts or other problems in your wiring system which may have been overlooked.
To do this, use a multimeter to make sure that all the connections are tight and that no wires are crossed or shorting out. If you find any problems, disconnect the power before attempting to repair them. [1], [2]
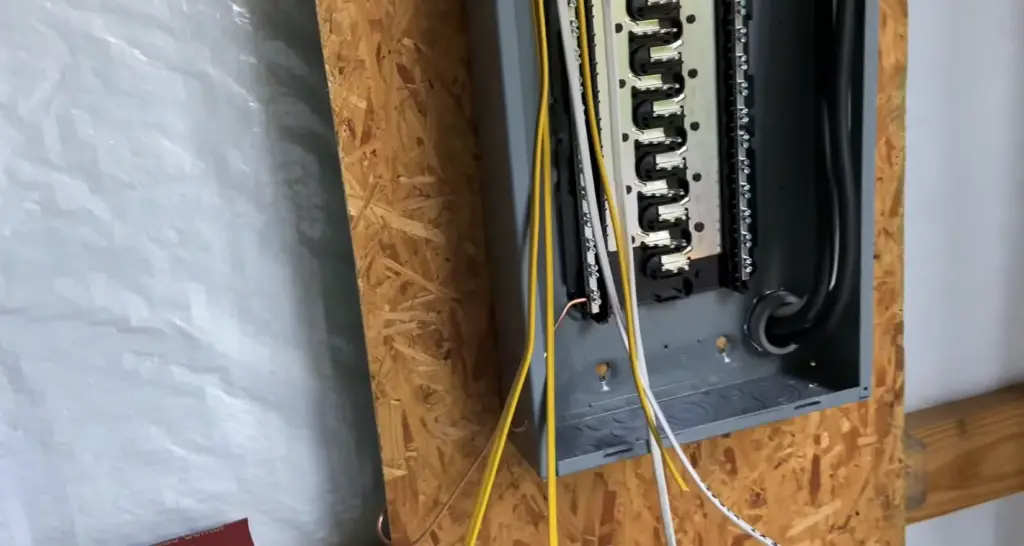
FAQ
Does every subpanel need a ground rod?
Yes! Every subpanel needs to be grounded in order to comply with safety codes. Grounding the subpanel is an important way of protecting against electrical shocks and ensuring that the power flows correctly through your system. A ground rod helps to ensure a path for electricity to flow safely away from any live conductors and into the grounding system. It also helps protect against surges caused by lightning or other power disturbances. Properly installing and maintaining a ground rod is essential for safe operation of your electrical system.
What ground wire is required for the subpanel?
When running a subpanel in a detached building, the National Electrical Code (NEC) requires an equipment grounding conductor of at least #8 THHN wire for a 50-amp sub-panel or #2 THHN wire if the sub-panel is 100 amps.
The NEC also states that any ungrounded conductors such as your hot wires need to be protected by overcurrent devices inside the subpanel itself. It’s important to protect these circuits with circuit breakers or fuses, as this will help prevent dangerous and potentially deadly electrical shorts in case of an emergency situation. It’s important to follow all local codes and regulations when running a subpanel in a detached building.
Does a subpanel in a detached building need a ground rod?
Yes, a subpanel in a detached building needs to be grounded. A ground rod should be driven at least 8 feet into the earth, and connected to the ground bus of the subpanel using 10 AWG (American Wire Gauge) bare copper wire. The wire must also be bonded to any metal enclosures around the subpanel.
It is important that all grounds are installed properly, as this reduces chances of electric shock or damage from lightning strikes. Properly grounding your subpanel helps protect you and your home from electrical hazards. Failure to do so could result in serious injury or death!
How should a sub-panel be grounded?
The sub-panel should be grounded in accordance with local building codes, as well as National Electrical Code (NEC) requirements. Grounding a subpanel is the same process as grounding any other electrical panel and involves connecting a ground wire from the main service panel to the grounding electrode system using approved clamps and connectors.
It is important to note that if your detached building does not have its own dedicated ground rod, you must connect it to the main house’s existing ground rods. This can be done by running a 6-gauge copper conductor from the main service panel to the nearest available ground rod at the detached structure; then welding it securely in place via an approved connector.
For additional safety, it is recommended to install a ground fault circuit interrupter (GFCI) in the sub-panel. This will help protect yourself and anyone else who uses electrical appliances connected to the sub-panel from potentially fatal electric shock.
Finally, remember that local building codes should always take precedence over NEC requirements when it comes to grounding a subpanel in a detached building. So make sure you follow any specific instructions from your local code enforcement office before beginning any work on your project.
Does a sub-panel need to be grounded separately?
Yes, a sub-panel needs to be grounded separately, typically with an external ground rod. It is important to ensure the grounding system meets the requirements of your local building code. Generally, these codes require that the grounding conductor must be connected directly from the main panel’s grounding bar to a “qualified” ground source such as metal cold water piping or driven metal rods called earth electrodes.
The purpose of this connection is twofold: first, it provides a reliable path for any fault current produced during an electrical fault; second, it prevents voltage gradients on metallic conductive items (such as plumbing) inside the structure created by lightning strikes and other potential sources of high voltage transients that could cause shocks if not properly grounded.
In addition to the main grounding wire, there should also be a separate ground wire running from the sub-panel grounded bus to a cold water pipe or earth electrode located near the sub-panel location. This provides an additional layer of safety by providing an alternate path for fault current in case the main grounding system fails. Additionally, this secondary ground connection helps protect against voltage gradients which can cause sparks and shocks if not properly addressed.
Finally, it is important to note that any other metallic objects inside the structure such as conduit and metal framing members must be bonded together with a separate conductor called a bonding jumper connected from all items back to either the panel, sub-panel or external ground source. This ensures that all metallic objects are at the same voltage potential and helps reduce hazards in case of a fault or lightning strike.
How to wire a subpanel in a detached garage?
To wire a subpanel in a detached garage, the first step is to determine the amperage of the panel and then make sure that you have enough power supply from your main electrical service panel. Next, you will need to install an appropriately sized conduit between your main service panel and the subpanel in the detached building, making sure to secure the conduit properly. After that, you will need to run the appropriate wires from your main service panel into the subpanel in the detached building. Finally, make sure to properly ground the subpanel and install a breaker for it.
When wiring a subpanel in a detached garage, it is important to remember that all of your electrical connections should be extremely secure. Subpanels are often exposed to changes in temperature and moisture levels, so using corrosion-resistant materials is essential for lasting results. Additionally, following National Electric Code (NEC) regulations can help ensure safety when wiring a subpanel in a detached building.
It should also be noted that if you are going to use an extension cord as part of your power supply, you should make sure that the cord is rated for the correct amperage. Additionally, all extension cords used outdoors should be rated for outdoor use.
Finally, it is important to remember that grounding a subpanel in a detached building can be dangerous if not done properly. It is always best to consult with an electrician before attempting any type of electrical work as improper wiring can cause serious damage or even start a fire.
Useful Video: INSTALLING AN ELECTRICAL SUB PANEL FOR SHED
Conclusion
A subpanel in a detached building is a great way to ensure your current electrical system is up to code. Following the steps outlined in this article and making sure you are well-informed of local codes should help make this project an easy and successful one. As always, if you have any questions or feel uncomfortable about performing this task, it’s best to contact a licensed electrician for assistance. With the right tools and knowledge, grounding a subpanel can be done correctly and safely.
The most important component of wiring and electrical systems is safety. Making sure all components are properly grounded helps protect your property from fire danger and other hazards that can occur if not done correctly. Additionally, proper bonding protects lives by ensuring people don’t get electrocuted because of faulty wiring. If done correctly, grounding a subpanel in a detached building can be a relatively easy task that’s sure to increase your property value and make it safer for everyone.
Thanks for reading! We hope this article has been helpful in answering your questions regarding grounding a subpanel in a detached building. Now get out there and get to work; you’re ready to tackle this project like an expert. Good luck!
References
- https://www.hunker.com/13425650/how-to-run-a-subpanel-to-a-detached-garage
- https://ask-the-electrician.com/grounding-a-panel-in-a-detached-building/electrical-wiring-2/





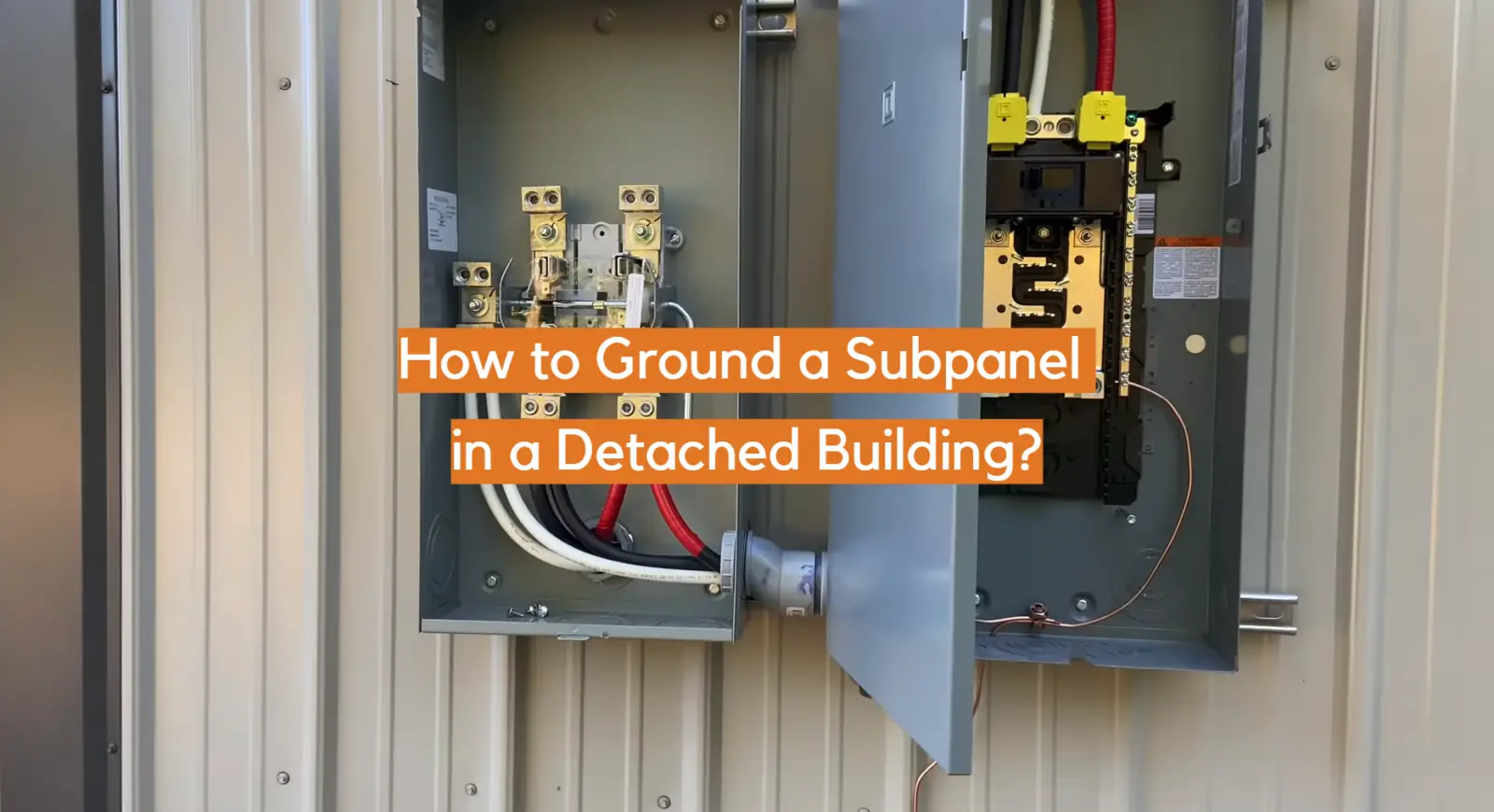




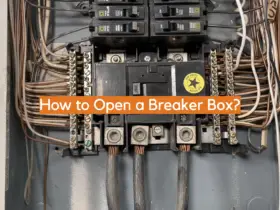
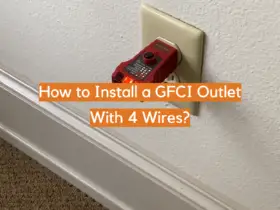
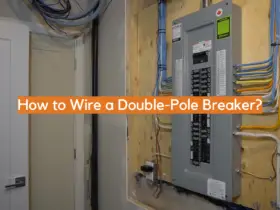
Leave a Reply